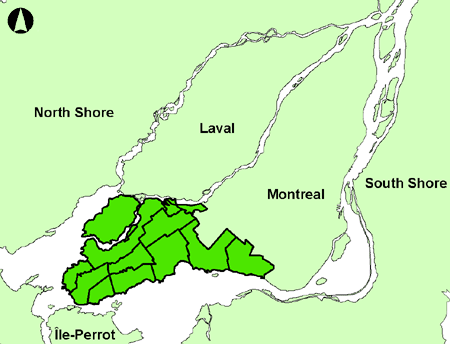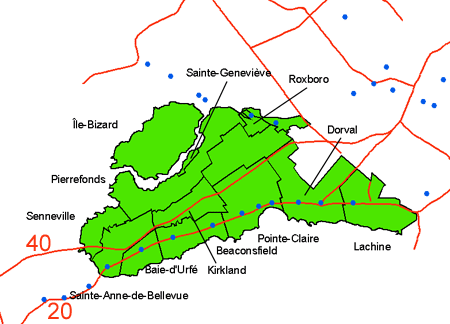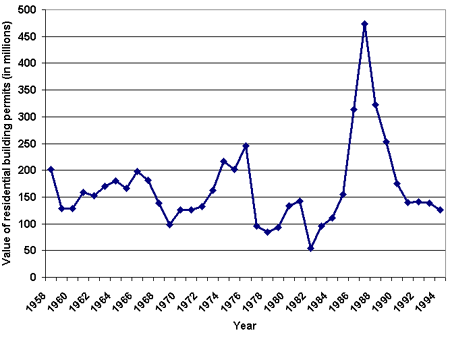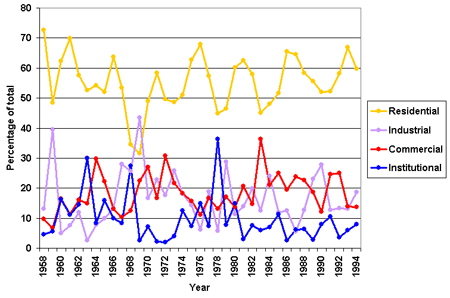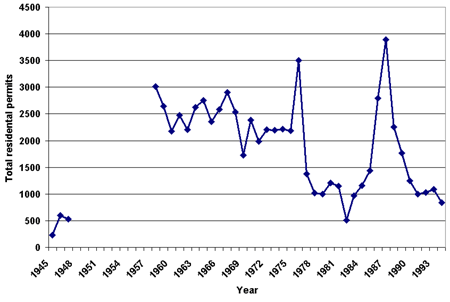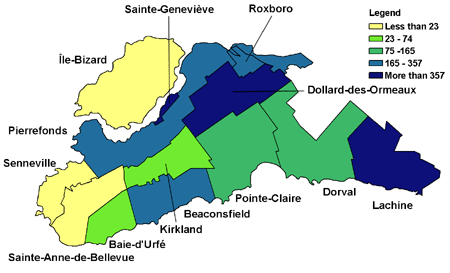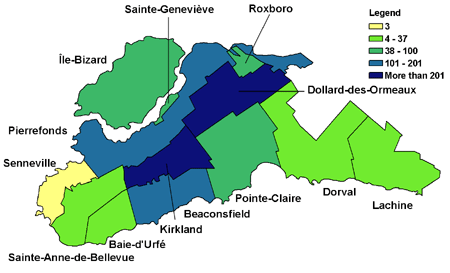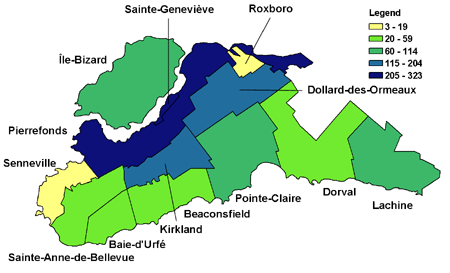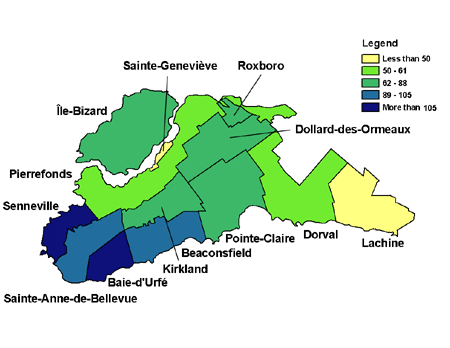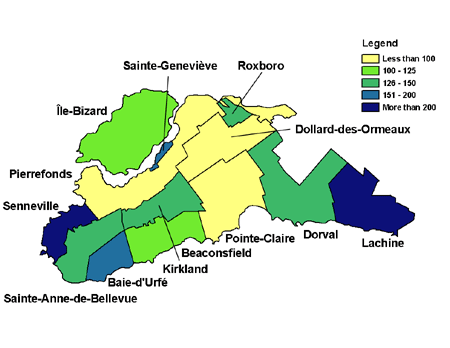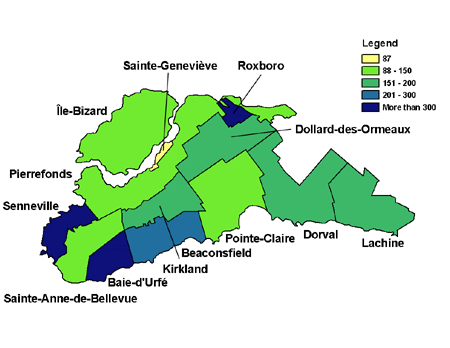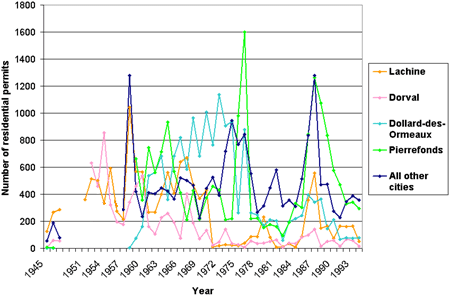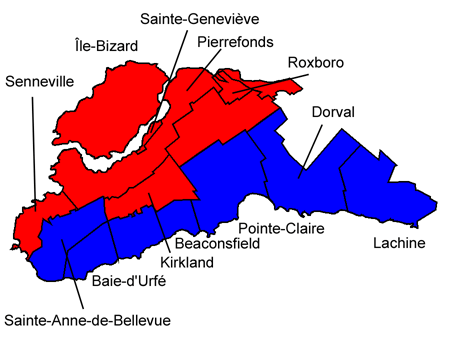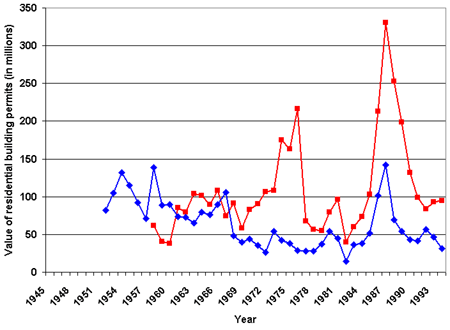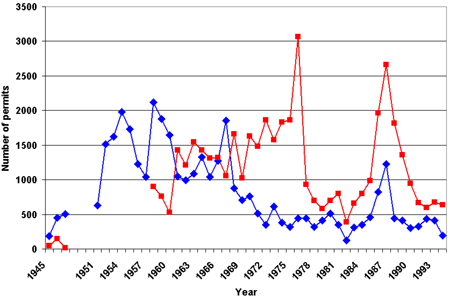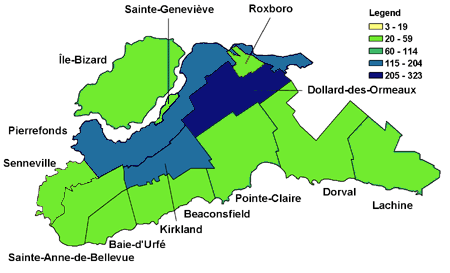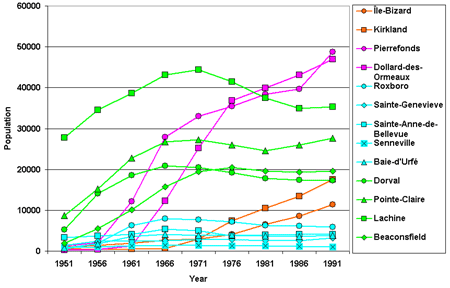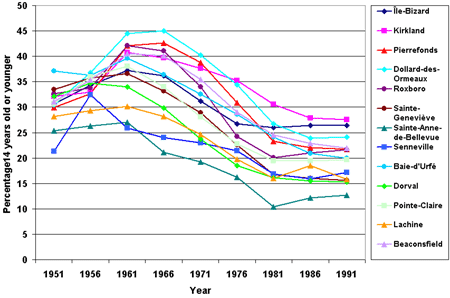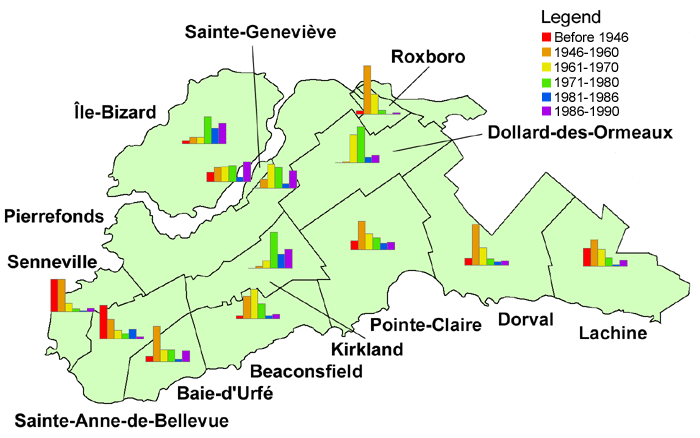Project scope
This
project examines residential development
from 1945 to 1994 in the West Island area of suburban Montreal. As
the name suggests, the thirteen cities (Lachine, Dorval, Pointe-Claire,
Beaconsfield, Baie-d'Urfé, Sainte-Anne-de-Bellevue, Senneville,
Pierrefonds, Île-Bizard, Sainte-Geneviève, Kirkland,
Roxboro, and Dollard-des-Ormeaux) lie on the western end of Montreal
Island. Through proposals considered on this site, a more comprehensive
research project that explores the historical relationship between the
development of this particular suburban form and the transportation networks
that wove it together.
The
communities of the West Island have a long history as farming towns,
rural parishes, and shoreline villages. At the initial period of European
settlement, a chain of small forts and mills along the northern shore
of Lac-Saint-Louis to provide secure redoubts for the relatively sparse
agricultural population in case of attack. As part of this effort, five
windmill-equipped forts were established along the southern edge of the
West Island (Matthews 1985). The seigneurial system was based around control
of the mill as the means of adding value to grain crops, and of the fur
trade that operated along the Ottawa River (and to a lesser extent the
Saint Lawrence). The subsequent period of agricultural development brought
the gradual nucleation of rural settlements such as Sainte-Anne-de-Bellevue
and Sainte-Genevi
è
ve along the periphery of the island (Marsan 1994).
The construction
of the Grand Trunk (later absorbed into the Canadian Pacific) railroad
between 1852 and 1856 lured wealthy anglophones to build summer homes
along or near the waterfront. The lakeside areas became resort communities,
and eventually became sufficiently attractive that many families decided
to winterize their summer homes and move permanently to the suburbs. The
construction of McGill's Macdondald Campus during the early years of the
twentieth century gave a stable employment base to the village of Sainte-Anne-de-Bellevue
at the island's western tip. After the first World War, Autoroute
20 was built parallel to the CP tracks to supplement congested Lakeshore
Boulevard with a more modern highway connection to Ontario. Development
pulled inland to agricultural areas of Pointe-Claire somewhat, but it was
not until the period after the second world war that a surge of suburban
development radically transformed the sleepy towns (Friedman et al 2002:
ch. 1). The construction of Autoroute 40 in the 1960s brought a wholesale
reconfiguration of the West Island that is still going on today. Municipalities
and the provincial government widened connecting roads and zoned
swaths of land flanking the highway for substantial industrial and commercial
use. With the growth of jet travel, Dorval Airport began to expand and draw
aviation industries to its periphery. Thousands of new residents filled,
and continue to fill, single-family homes. Regarded as the heart of Quebec's
anglophone community, the cities of the West Island (now boroughs of the
City of Montreal) form a national and international hub for the pharmaceutical,
aerospace, and electronics industries.
The physical
development of the West Island, in all of its historical phases, been
closely tied to the development of its transportation networks. This
project is concerned more specifically with the effects of transportation
networks on residential development after the second world war. The research
presented below identifies and displays chronological trends in population
growth and building permit value and number, as well as their geographic
distribution. This allows us to establish an age profile of a municipality's
housing stock, compare the pace and type of development in each,
and group municipalities around roughly similar patterns of historical
development. Given the age profile of the housing stock and its reliance
on a relative monoculture of low-density single-family homes (Friedman et
al 2002: ch. 5), some aspects of these trends and clusters are clearly
tied to the development of Autoroutes 20 and 40. The current proejct stems
from a desire to achieve a more sophisticated understanding of the scope
of that influence. Potential avenues by which that research program
could enable such an understanding are discussed in the
Conclusion
below.
An earlier
version of this site was prepared for a GIS course taught in the School
of Urban Planning in the winter term of 2002. The research was supervised
by Professor David Brown, who taught the course with Professor Madhav
Badami. The author coordinated research into the history, pattern, and
potential future of suburban development in the West Island for Professor
Avi Friedman of the School of Architecture during the summer of 2002.
The historical material added to the document is based on the research
conducted by the author and his teammates and supervised by Professor
Friedman. Professors Brown and Friedman are, with Professor Thom Meredith
of the Department of Geography, engaged in a multi-year research effort
to study built and natural environments in the West Island, funded by the
Woodcock Foundation.
The author's current project, adding additional historical information
on and analysis of the development of the road network, is supervised by
Professor Murtaza Haider.
Data sources
Building permits are recorded
monthly by Statistics Canada, starting in 1922, as publication 64-002.
Later on, annual totals were published as 64-203. These cover the
number of residential building permits in selected municipalities,
their value, and the values of industrial, commerical, and institutional
permits. These figures are obtained directly from the relevant municipalities;
there is no guarantee of uniformity in valuation among the different
jurisdictions. Comlicating things somewhat, Statistics Canada did
not publish this data between March 1947 and December 1956. Figures
for some cities are available for the years 1951-1956, in publication
64-501.
Dwelling and population information
was published in the Census of Canada. Limited statistics
are available at the level of individual municipalities, census
tracts, or census subdivisions, and not all are provided for all
years. Total population, percentage of the population under fourteen,
and the decade of construction of dwelling units can be obtained, however,
and are displayed below.
A complete list of all data sources can be found
below
.
Data processing and display
Statistics Canada housing publications and Census
tables are available in paper copies or on microfilm; individual figures
had to be entered by hand and analyzed using Microsoft Access and
Excel (the poor quality of the originals made the use of optical character
recognition software unsuitable). Figures for permit value by sector,
average permit value, and totals for various time periods were obtained
by processing the raw data, also with Access and Excel. Permit values
were adjusted to 2002 dollars using Bank of Canada figures and the
convenient
inflation calculator
. Graphs were generated with Excel, maps with ESRI ArcMap.
Graphics files were formatted and cleaned up with Adobe Illustrator
and Photoshop, and this site was built using Netscape Composer.
|

